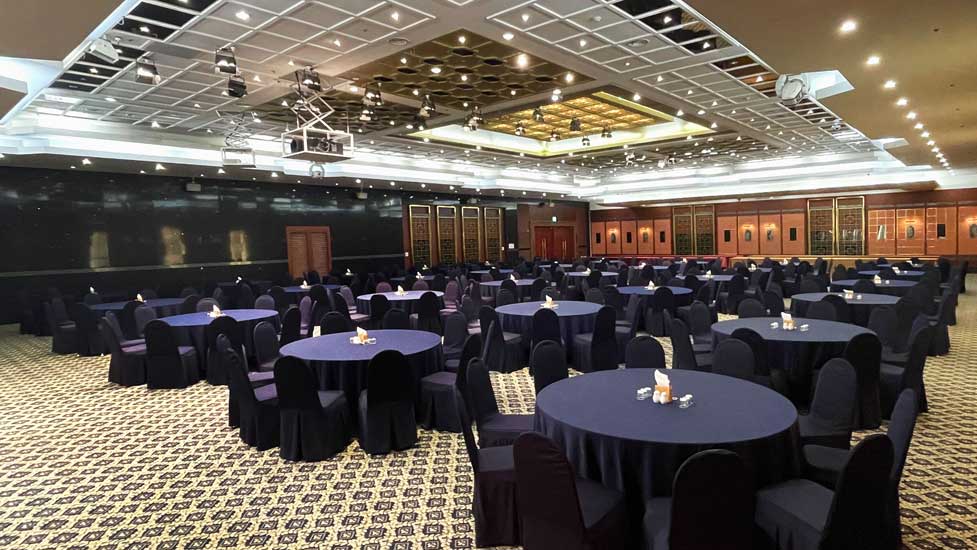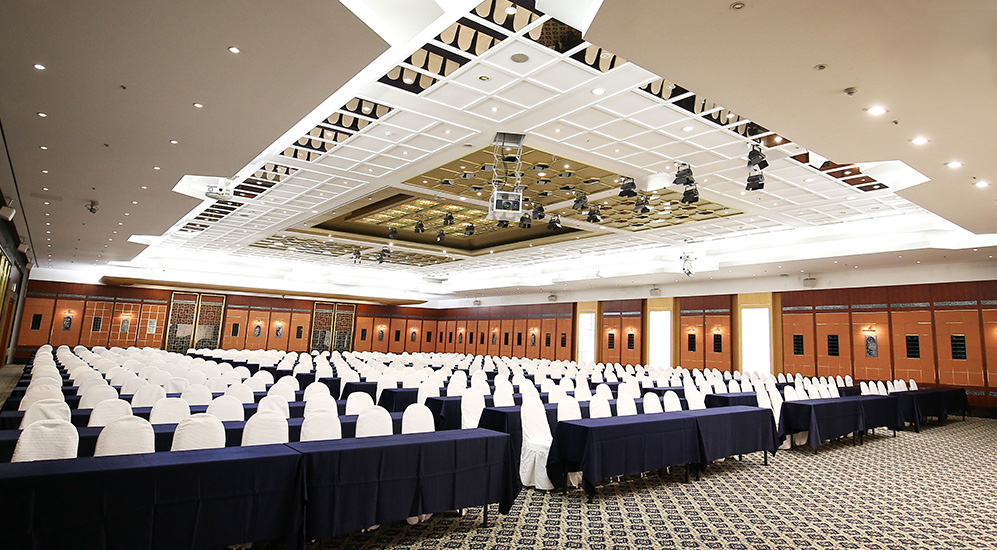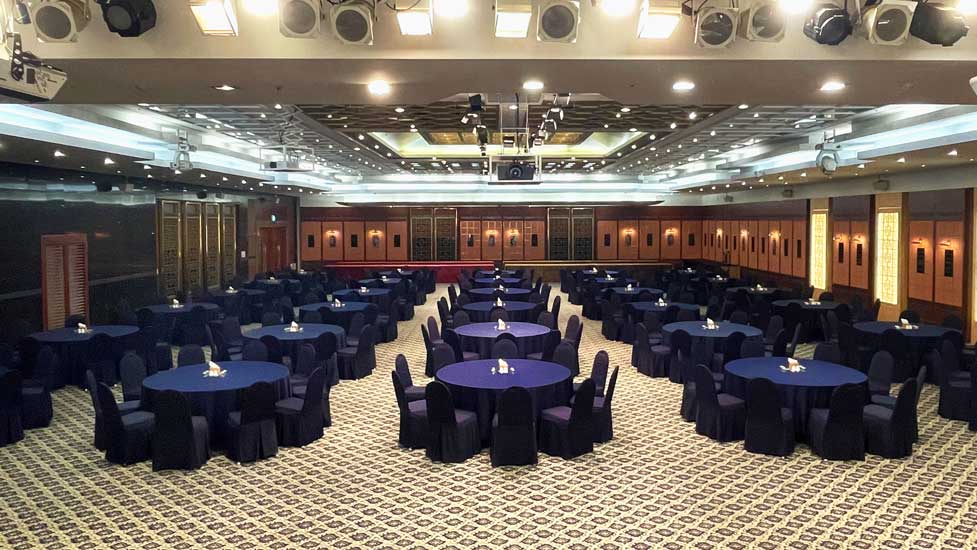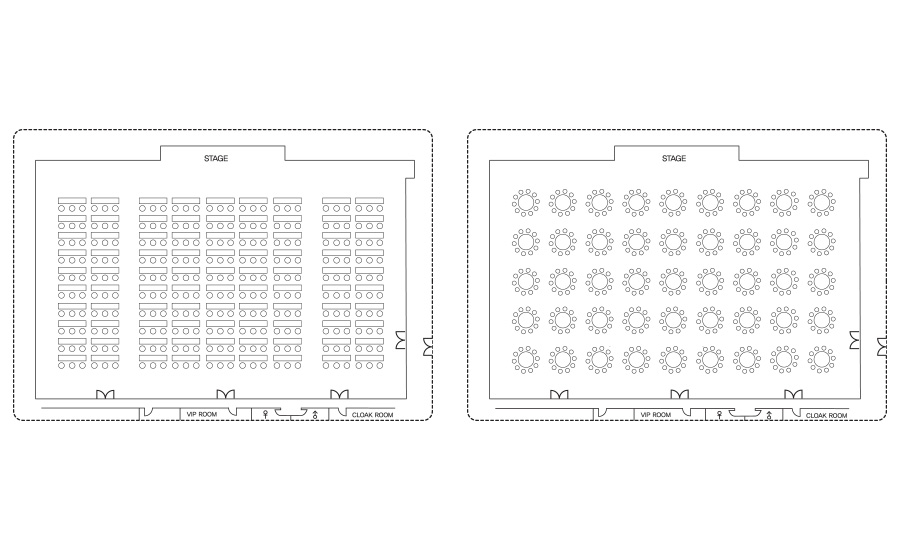Contents


The large banquet room that shines your elegant events
This large banquet room can hold up to 1,000 people. It is very versatile in use: international conference, reception, exhibition, and others. This area can be transformed into a reception right after having a conference meeting. We promise to provide outstanding foods, services, and versatile layouts to make your events elegant and sophisticated.
| Division | Size(Width * Length * Height) | Square meter | Pyeong |
|---|---|---|---|
| Total | 36.5m X 19.7m X 4.5m | 719.05 | 218 |
| Division | Large banquet hall |
|---|---|
| Location | 1 floor |
| Seats | Seminar - Theater : 800seats / Classroom : 500seats / Banquet : 400seats / Cocktail 800seats |
| Sound system | 10 corded microphones, 2 wireless microphones Cassette player (recorder) DVD, VTR, video recording, laptop and camera connection (display/sound), Speakers (450W 2EA, 100W 6EA) |
| Electric installation | Hall – below 100kW (electric panel) / 5kW outlet |
| Lighting system | 8 large par (1kW) / 6 small par (500w) |
| Screen | 1 center display (300”) / 1 motor operated side display (200”) Projector : 12000ANSI (1EA) /7000ANSI (1EA ceiling mounted) |
| Wedding facilities | Snow Equipment (2), ice equipment (3) Entry lighting - 500W (24EA) / condenser microphones (2) |
하단 영역

퀵메뉴 모음
COPYRIGHTⓒ 2014. COMMODORE HOTEL GYEONGJU, ALL RIGHT RESERVED. Designed by FIX
TEL : +82(0)54-740-8100 FAX : +82(0)54-740-8348 780-290 / 422, Bomun-ro, Gyeongju-si, Gyeongsangbuk-do
TEL : +82(0)54-740-8100 FAX : +82(0)54-740-8348 780-290 / 422, Bomun-ro, Gyeongju-si, Gyeongsangbuk-do









 HOME
HOME

















































